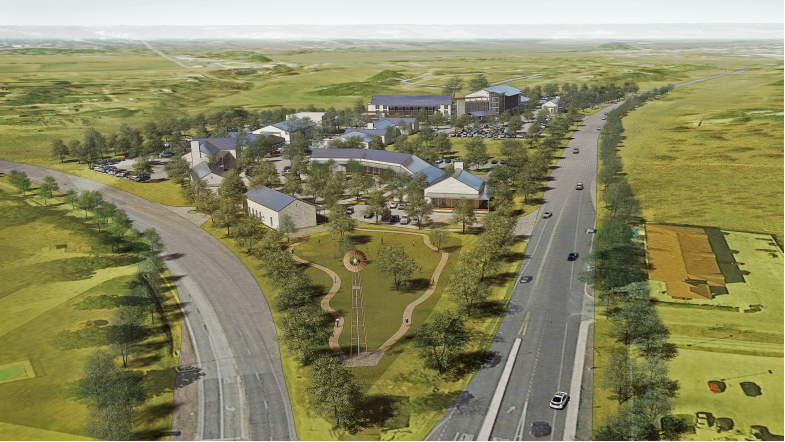
R BAR & GRILL, HILTON
ARLINGTON, TX
CASE STUDY
The Hilton Arlington’s F&B venue had not been updated since the 90’s. The restaurant was closed off from the outside, so that no natural light entered. Generally, hotel guests avoided it – choosing to walk to one of the nearby pizza or burger operations.
H3D rebranded and redesigned the restaurant and bar while maintaining basic structural features, including the existing production kitchen. The space was opened up to the lobby and the exterior of the hotel, resulting in a space with more light, warm and open, and connected visually to both the lobby and the street. A patio was added.
Designer Candice Schiller and architect Craig Schuster worked together to create a space that could function as an extension of the hotel, while feeling distinct – a separate experience – and visually compelling enough to draw customers from outside the hotel.
The design reflects the character of Texas: the long bar as the centerpiece, raw edged table tops of magnolia and cypress wood, reclaimed cedar, punched tin ceiling, and Gulf Coast brick.
The result is that R Bar & Grill has not only been a magnet for hotel guests and convention attendees, but the near-by sports stadiums before and after games, and local customers from the surrounding neighborhoods. Sales have doubled from the old space.
In 2014 Interstate Hotels & Resorts chose to have their system-wide F&B Conference at Hilton Arlington, to showcase the newly opened R Bar & Grill.
Click on the images below to make them larger.

THE GROVE & LAKE HOUSE
DISCOVERY GREEN
HOUSTON, TX
CASE STUDY
Floor to ceiling glass walls on three sides of The Grove establish the indoor/outdoor relationship with the park. In light of the natural beauty of the park and views of downtown Houston, the challenge was to give the diners something visually stimulating within the restaurant. The glowing, island bar and open kitchen provide that balance. And large, stainless steel artichoke pendants respond to the scale of the building and giant oaks of the park.
Materials used in The Grove contributed to the park’s LEED Gold certification: FSC-certified woods, Gulf Coast soft brick, and recycled solid surface counter tops.
The color palette is soft greens, with accents of orange and red. Other features: bamboo table tops and cabinetry, faux bois table bases, paintings by local artists, rolled steel community bar tables and fire wood boxes framing the kitchen opening.
The Lake House shares architectural DNA with The Grove. Access – and views – to a lake, fountains, and a meadow dictated a more casual style, however. Faux palms are surrounded by blue tables and metal chairs. The service counter is clad in horizontal stripes of Ipe wood, and a painted mural references the lake.
Click on the images below to make them larger.

Pearl Restaurant & Bar
Sam Houston Hotel - Houston, TX
A Curio Hotel
CASE STUDY
H3D worked with hotel ownership, American Liberty, to develop an entirely new F&B concept for this Curio branded hotel in downtown Houston - including creating a new concept (seafood), rebrand to The Pearl (name and logo), all interior design, exterior branding including signage and menu direction.
H3D also worked with ownership to bring on a locally respected chef and other key management staff; also advised on social media and website direction, public relations and run-up to opening.
Click on the images below to make them larger.

The Oaks Kitchen & Bar
Cane Island, Katy, Texas
CASE STUDY
Cane Island is a residential community in the growing town of Katy, Texas - just west of Houston. When completed Cane Island will have 2,000 upscale homes on 1,100 acres. A beautiful community center – Cane Quarter – contains amenities such as resort and lap pools, workout studios, and an expansive green area for residents.
To complete the community draw of Cane Quarter, Rise Communities approached H3D to develop a restaurant that could serve not only the residents but the local trade area. H3D studied the local community and created The Oaks Kitchen & Bar taking a cue from the many working ranches in and around Katy at the turn of the century. H3D created the concept, the brand, the menu direction, and designed all interiors and exteriors including signage.
Click on the images below to make them larger.

VBQ Restaurant & Bar - St Barthes
COMING IN 2020
CASE STUDY
H3D was tasked with creating a complete food and beverage concept that would reflect the aesthetic of an apparel brand known world-wide for its iconic resort wear. The concept will be replicated in many famous beach towns alongside the existing retail outlets as a way to extend the brand awareness.
First location is planned for St Barths Island, with additional locations in the South of France and other international beach sites. H3D created branding, interior and exterior design, service standards and a localized food and beverage program.
Click on the images below to make them larger.

Seven Hills Resort &
Conference Center - Fredericksburg, TX
A Curio Hotel
COMING IN 2020
CASE STUDY
H3D is developing three F & B venues in this new Curio branded resort in the growing wine region of central Texas. In addition to a pool bar and lobby bar, H3D is creating an upscale casual restaurant attached to the hotel.
This venue will not only serve the guests but will be a destination for the surrounding central Texas trade area, with a separate entrance from the hotel, large patios, event spaces and seating for 130. The bar area will look out over the hotels amphitheater and rolling hills beyond.
Click on the images below to make them larger.
























